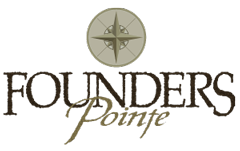Durham Hills
by [[EMPTY]]
Starting From: [[EMPTY]]
Price Range: [[EMPTY]]
Great home for main floor living with 3 bedrooms featured on the first floor. Master suite has a high beamed ceiling and spacious master bath and walk-in closet that leads to the laundry room. Kitchen and breakfast room are open to the family room with 12 ft. coffered ceiling. Deck opens to both the family room and master suite.
Plan Details
- Bedrooms: 4
- SqFt: 3462
- Main Level Master:
