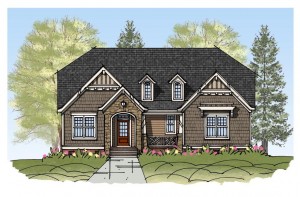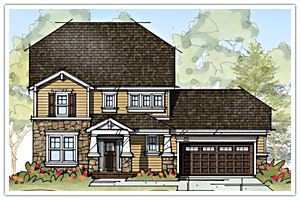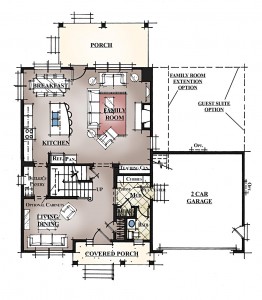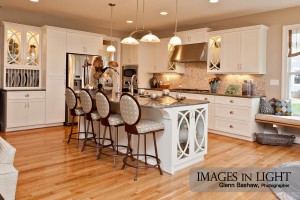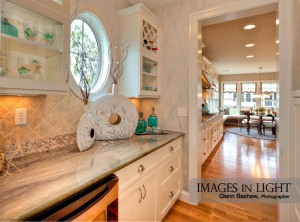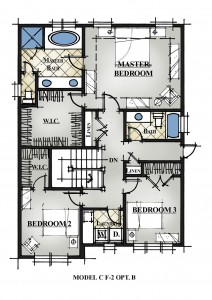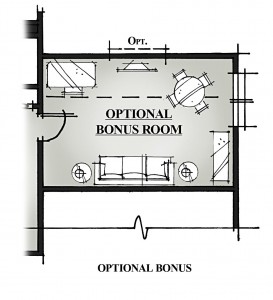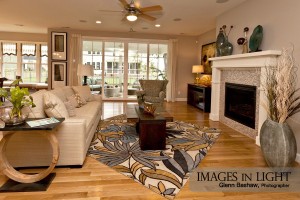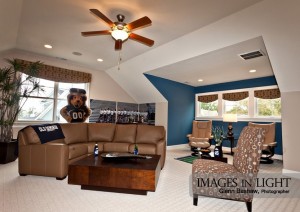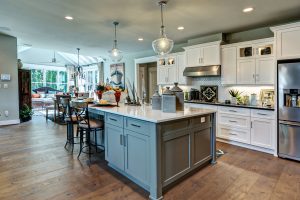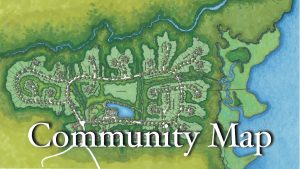New Craftsman Cottage homes by Sasser Construction in Founders Pointe
Have you been looking for the right home and can’t find what you’re looking for? Have you been staying in that older home for several years longer than you wanted? Hoping to find a builder and a new home plan that offers you the open floor plan and quality that you demand? Discover innovative floor plans at Founders Pointe with the interior layouts perfect for today’s families combined with the detailed exteriors reminiscent of older homes from the past.
The new Craftsman and Coastal Cottage portfolio by Sasser Construction in Founders Pointe features larger Kitchens and Family Room areas, convenient drop zones, custom cabinetry with huge center islands, hard surface counter tops and hardwood floors in the Kitchen/breakfast room & foyer, 9′ ceilings on both floors, luxury master suites, media rooms, and covered porches enhancing your outside living space. The home pictured above feature main floor living with a an open Kitchen layout, covered porches, a first floor master bedroom, a vaulted family room ceiling, two bedrooms upstairs, and a bonus room over the garage.
The Craftsman Cottage model picture below is planned construction on homesite 224 in Founders Pointe, a new waterfront community in Isle of Wight County, Virginia (Hampton Roads area). The timeless Craftsman style home is priced at $399,900 and will include many quality custom features: The large floating center island Kitchen opens to the Great Room and features custom cabinetry, granite counter tops with a tile back splash, a butler’s pantry, breakfast room, and a raised patio with stamped concrete. You’ll also love the convenient drop zone area on the way to the two car garage entrance.
The second floor also features 9′ ceilings, three bedrooms, two full baths with ceramic tiled floors, a ceramic shower master bath with soaking tub, and large walk-in closet. The second floor hallway leads to an unfinished bonus room over the garage which could be the fourth bedroom or a large game room. You’ll also be impressed with the Frigidaire stainless steel appliance package, the raised panel custom built cabinets, the wide moldings and trim, and the many quality appointments throughout.
Discover upgraded carpeting with 8 lb rebond padding, deluxe interior trim, and many energy saving features such as Energy Star appliances, a 13 SEER multi-zone Energy Efficient air conditioning and natural gas heating. Other energy saving features include the LP® TechShield® Radiant Barrier sheathing installed on all roofs. This innovative product helps block radiant heat in the roof from entering the attic, keeping the attic cooler, lowering energy costs and making the home more comfortable.
Don’t worry about trying to get the grass growing after you move in, Sasser Construction will fully sod the front, side, and rear yard and install an irrigation system. An enhanced tree and shrubbery landscaping package, rear yard floodlights, and a front yard post lamp is also included. To get a full list of the included custom features ans to find out more about building a new home in Founders Pointe, contact Donita Frantz or Mark Edwards with East West Realty at (757) 238-9009. Models and Information Center are Open Daily.

