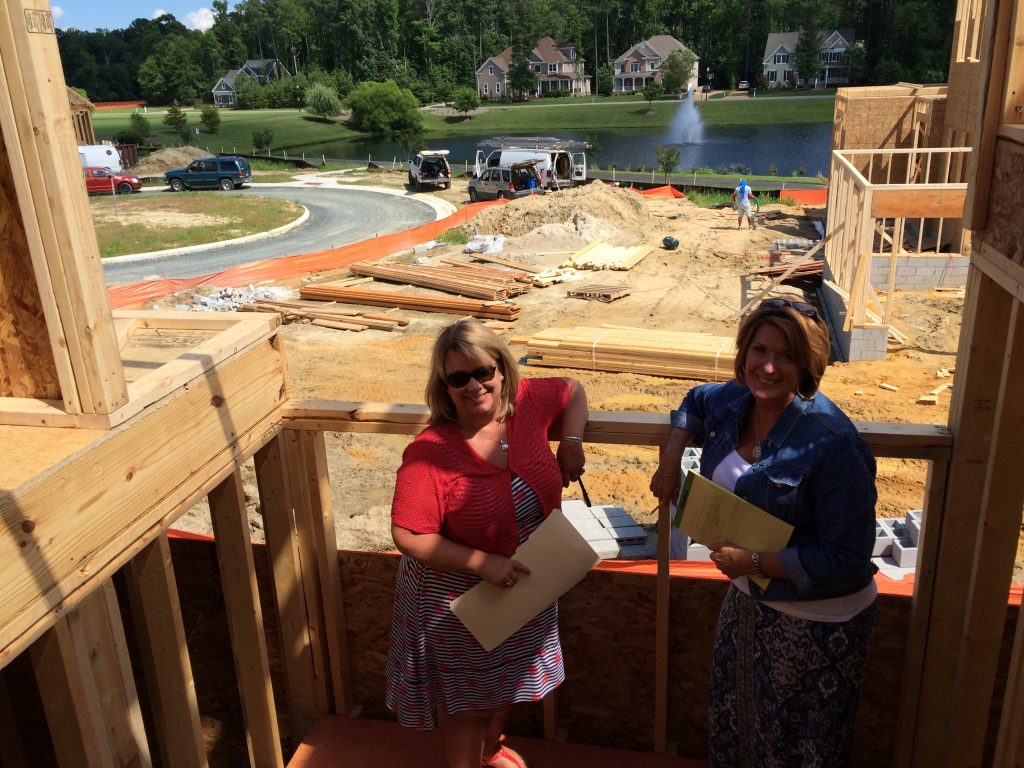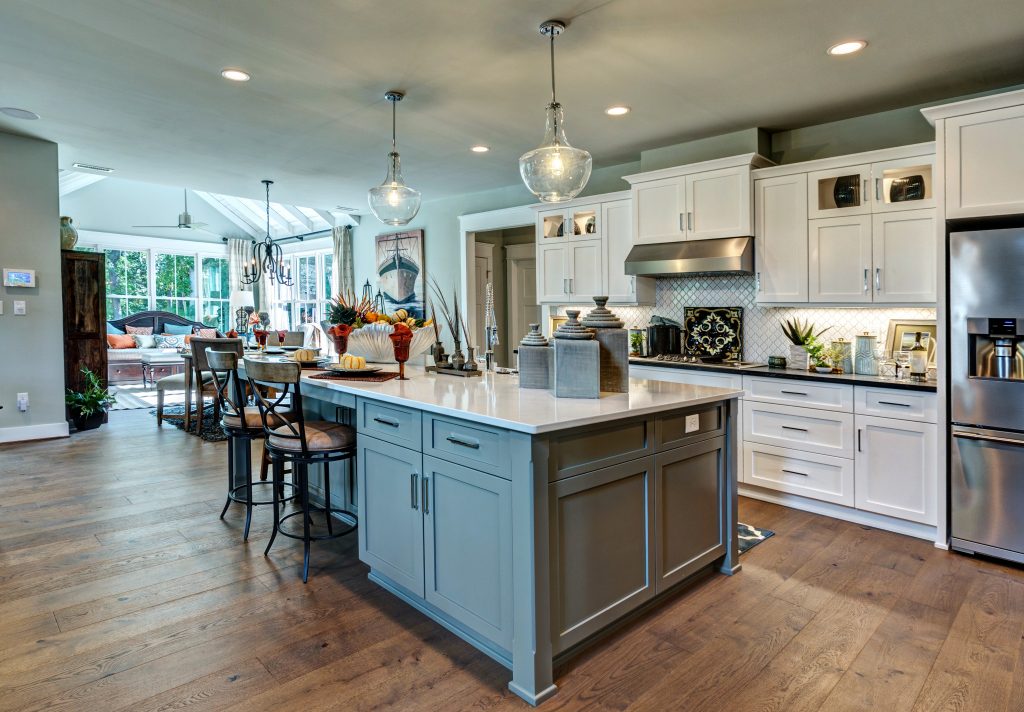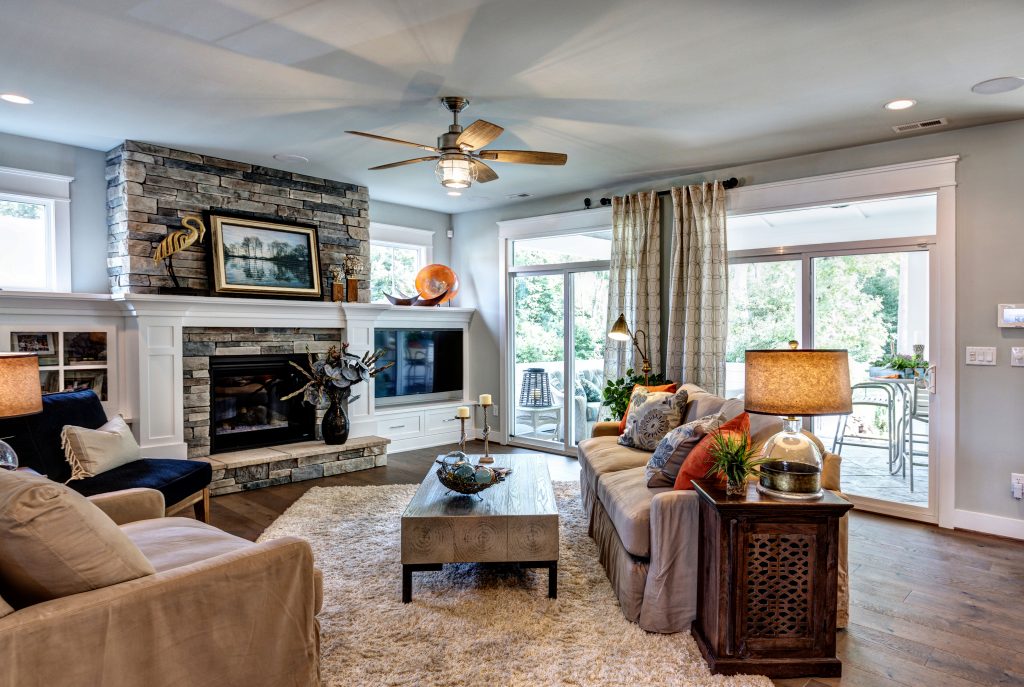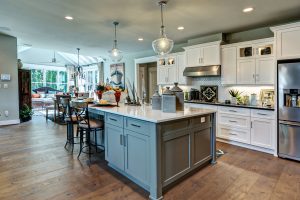Six Planning Tips When Building a New Home
Have you ever heard your clients comment that they are weary of building a new home because they’ve heard horror stories about what happened to a friend who built many years ago? Building a new home may be exactly what today’s buyer wants and needs to achieve their dream home. Knowing how to guide them through the process can help make the building process a smooth experience. Here are six tips on overcoming the fear of building a new home:
-
Be sure to select a highly reputable builder that has a proven track record of having satisfied customers. Most of the time you hear people complain about building, they’ve somehow gotten connected with a builder who is either unorganized, is overwhelmed, or is over extended. Find a builder that has a proven track record and has excellent references. (Do they have reviews on their website, Facebook page, Houzz.com, etc.?) Teaming up with a successful homebuilder will also usually have professionals that will help guide you through the building process and help you make decisions that will stand the test of time. Some often have an interior designer who may help recommend the choices that are more everlasting versus making a disastrous interior selection that doesn’t go with each other.
2. Quality Control and a Hands-on Approach– Builders that visit their job site every day, or who have a competent superintendent is a must. Visiting several of their current job sites under construction is a good way to investigate their day-to-day operation. Does the builder have dependable and reputable sub-contractors? We’ve found that a builder that uses the same contractors over a period of time gives them the known quality control and better service after the sale. This also reduces the risk that something may arise causing construction delays. (The other biggest reason for delays are the actual homebuyer who changes their selections or can’t decide)
3. Select a home plan that has been designed for today’s lifestyle! Don’t make the horrible mistake of selecting an outdated floor plan. Most floor plans designed 5-10 years ago may have the smaller kitchens, formal living rooms, and wasted space. Today’s new home plans have finally caught up with how people want to live today. Most homebuyers today move into a new home to get a better designed kitchen, larger center island that connects to a larger family room area, larger informal spaces, larger master showers, larger garage, etc. Outdoor living space and backyard creations are other big hot buttons today. Having the covered back porch lead to some kind of outdoor retreat, either stepping down to a brick paver (or stamped concrete) patio for some type of fire pit or fireplace is very popular. Informal outdoor living is reflective of people’s desire to entertain at their homes more. If you can’t afford to install the patio and fire pit now, plan for it to be added later.
Invest in the kitchen, if it’s in the budget, make sure you’ve got hard surface counter tops, and quality cabinetry (soft close drawers, tile backsplash, under the cabinet lighting, quality appliances including a gas range). Also, Investing in quality flooring downstairs will help with the wear and tear over time. Carpeting upstairs can always be replaced easily if needed. More and more homebuyers are selecting a pre-finished wood floor or an engineered flooring product.
4. Must have a first floor bedroom! If you’re building a two story, make sure you have a room downstairs that can be used as a guest bedroom and has access to a full bath. This flex-room can also be used as a home office or study. If you’re building a ranch style home, I’d recommend an optional bonus room over the garage with access to unfinished space on the second level for storage or maybe with potential to expand. Main floor living is becoming more and more popular, and offering the bedroom on the first level makes sense on many fronts. The bonus room can also be left unfinished and completed later.
5. Think Resale Potential! Many of the suggestions above are all based on the future resale potential, which should be in the back of your mind, unless you’re planning on living there forever. To achieve a better return on your investment, the more you can add flexibility in your layout, the more potential homebuyers your home would appeal to, thus maximizing your exposure. If you’re not as concerned about the return, then concentrate on building the custom home the way YOU want it, not the way someone else may want to have it. I still believe that the way a home shows on the resale market is often times the most important factor on a quick sale. Curb appeal, quality updated finishes, and a well maintained home are always important factors.
6. Location, Location, Location! Finally, another important factor regarding the resale potential, and arguably more important is the location of the new build. Is it located in a growth area where people will be moving to in the future? Does the community offer amenities today’s homebuyers want? Communities like Founders Pointe (Isle of Wight County, VA), The Riverfront at Harbour View (Suffolk, VA), and Liberty Ridge (Williamsburg, VA) feature walking trails, open space, landscaped common areas, and have nearby recreational amenities. They also feature architectural guidelines assuring the homes around you are built with similar quality features (both interior and exterior) appeals to many in today’s new home market and should continue to be in demand down the road.






