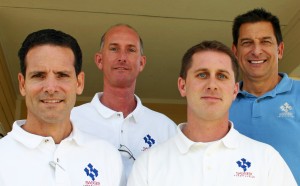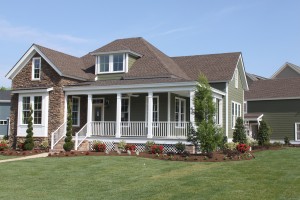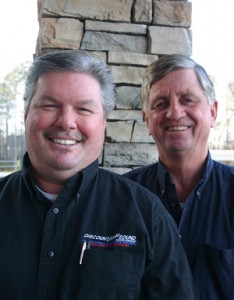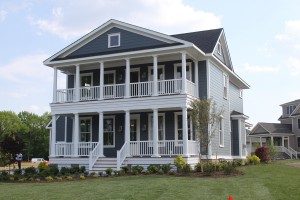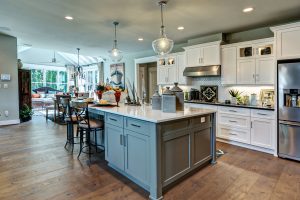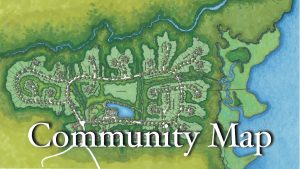Spring Homearama 2010
//
Founders Pointe was the site of the Tidewater Builders Association’s (TBA’s) 2010 Spring Homearama. It was TBA’s 29th year of creating a Homearama in Hampton Roads, but it was the first year that TBA had a Spring show and the first year for Isle of Wight County to host a show. This multi-builder, one-site home show has become a regional attraction offering visitors the chance to see what’s new in home design, interior decorating, landscaping, energy efficiency, and more.
The home show featured eight custom homes ranging in price from the $400s to $700,000 and brought tens of thousands of visitors over the 16-day event. The gracious character of the homes were compatible with the architectural styles that are already found in Founders Pointe – with careful attention to detail and visual interest. These plans were made all the more attractive in the natural beauty that has been preserved at Founders Pointe. To view a site plan of the Homearama neighborhood, click here. If you missed this first-ever spring Homearama, you can still take a look at the builders, home elevations, and floorplans that were featured in this special show.
[galleryviewer id=3]
Greythorne designed by Frank Betz Associates, Inc.
*Click images for larger view
House highlights
- Sliding bookcase that open to expose a hidden workout room
- Curved, raised granite bar in kitchen with butler’s pantry
- Special beam ceiling with structural columns
- Vaulted family room with see-through stone fireplace
- Theater room over garage
- Warming floor in master suite
- Custom hardwood flooring
- Multiple design ceilings
- Four-seasons porch
- Indoor/outdoor fireplace
Sales Price: SOLD
Sales by: Donita Frantz (757) 371-3398 and Mark Edwards (757) 288-7584 of East West Realty Architectural style: Transitional
House size: 3,400 square feet, 4 bedrooms, 4 baths
Original architectural design by: Frank Betz Associates Inc., (888) 717-3003
Interior design by: J&S Interiors
Landscaping by: Bristow Landscaping (757) 357-7395
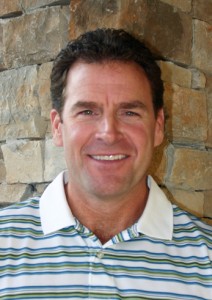 Billy E. Birdsong II
Billy E. Birdsong II
21479 Kings Lane
Carrollton, VA 23314
www.birdsongbuilder.com
Lot 298
Old Heritage Manor designed by Frank Betz Associates, Inc.
*Click images for larger view
House highlights
- “Natural†stone accents on front elevation
- Six, 8-foot Tudor glass windows in foyer landing
- Third floor finished game room with half bath
- Energy Star certified home
- Solar tubes in third floor powder room
- Two-sided stone surround gas fireplace
- Tankless hot was heater
- Tudor-style glass cabinetry in kitchen
- Hardwood flooring
- Fabulous river views
Sales Price: SOLD
Sales by: Donita Frantz (757) 371-3398 and Mark Edwards (757) 288-7584 of East West Realty
Architectural style: Craftsman
House size: 3,834 square feet, 4 bedrooms, 3 full baths and 2 half baths
Original architectural design by: Frank Betz Associates Inc. (888) 717-3003
Interior design by: Janice Powell of Powell Home (757) 238-9770; furnishings by Hearn Furniture (757) 357-6907
Landscaping by: Robert Nye of Renaissance Outdoor Contracting Inc. (757) 548-5055
 Russ Hohmann
Russ Hohmann
107 Clipper Creek Circle
Smithfield, VA 23430
www.hohmannbuilders.com
Lot 286
Berkshire Pointe designed by Frank Betz Associates, Inc.
*Click images for larger view
House highlights
- All brick home
- Cathedral ceilings
- Gourmet kitchen
- Media room with projection TV, surround sound and wet bar
- Three-piece crown molding and custom wainscoting in the dining room
- Coffered ceiling in the master suite
- Tankless hot water heater
- Front porch and rear-covered porch
- First-floor sitting room
Sales Price: SOLD
Sales by: Donita Frantz (757) 371-3398 and Mark Edwards (757) 288-7584 of East West Realty
Architectural style: Traditional
House size: 3,724 square feet, 4 bedrooms, 3 and a half baths
Original architectural design by: Frank Betz Associates Inc. (888) 717-3003
Interior design by: Allison Anderson of A. Dodson’s Home Furnishings (757) 483-1344 and Susan Bands of The Casual Curtain (757) 483-9322; furnishings by A Dodson’s and Esprit Décor (757) 482-5175
Landscaping by: Jeff Miller of Landworks Unlimited Inc. (757) 312-0385
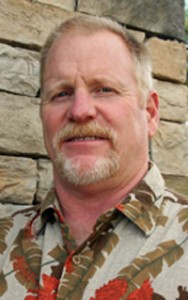 Mike Newhall
Mike Newhall
20626 Creekside Drive
Smithfield, VA 23430
Lot 297
Meadow Glen designed by Frank Betz Associates, Inc.
*Click images for larger view
House highlights
- Circle top Mahogany entry door with seeded glass and wrought iron grille
- Double rear porches
- Pet washing center
- Antique reproduction vanity and linen cabinet
- Brazilian cherry floors
- Extensive interior trim package
- Recessed dome ceiling in master bath with rope lights
- Home automation system
- Tankless gas water heater with recirculating system
- Two-zone, 15-SEER air conditioning system
Sales Price: SOLD
Sales by: Donita Frantz (757) 371-3398 and Mark Edwards (757) 288-7584 of East West Realty
Architectural style: Tudor
House size: 3,500 square feet, 4 bedrooms, 3 and half baths
Original architectural design by: Frank Betz Associates Inc. (888) 717-3003
Interior design by: Cathy Tellefsen of Complete Interiors (757) 495-0133; furnishings by Esprit Décor (757) 482-5175
Landscaping by: Don Roberts of Southside Landscape and Fence (757) 421-3453
Norman Miller
47 New Zealand Reach
Chesapeake, VA 23322
Lot 201
The Armistead designed by Frank Betz Associates, Inc.
*Click images for larger view
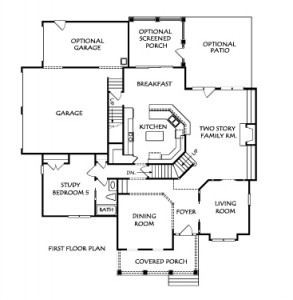 |
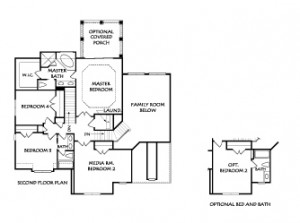 |
House highlights
- Energy Star-certified home
- Standing-seam metal roof on front porch
- Screened porch off of breakfast nook
- Three-car attached garage with area for man cave
- Large outdoor living area with a stone fireplace
- Hardwood floors
- Large custom kitchen with granite top and stone backsplash
- Hidden walk-in kitchen pantry
- Covered porch off of master suite
- Media room
- Two staircases
- Built-in bookcases
- Two-story family room
- Bedroom and or flex room downstairs
Sales Price: SOLD
Sales by: Donita Frantz (757) 371-3398 and Mark Edwards (757) 288-7584 of East West Realty
Architectural style: Craftsman
House size: 2,960 square feet, 4 bedrooms, 3 baths
Original architectural design by: Frank Betz Associates Inc., (888) 717-3003
Interior design by: Susan Cox of Goodwin Interiors (757) 417-8001, furnishings by Value City Furniture (757) 249-1800 and Rec Warehouse (757) 881-9650
Landscaping by: Bristow Landscaping (757) 357-7395
Ed Sadler
324 Louisa Avenue
Suite 110
Virginia Beach, VA 23454
www.sadlerhomes.com
Lot 299
This charming home is the 2010 Spring Homearama Charity House to benefit the Boys & Girls Clubs of Southeast Virginia.
*Click images for larger view
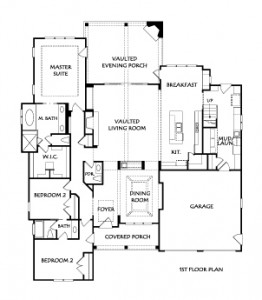 |
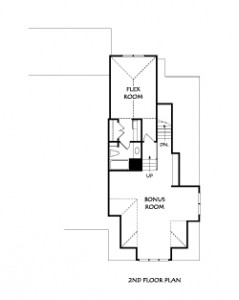 |
House highlights
- Extensive ceiling details
- Pet center
- Recycling center
- Silverstone countertops
- Closed-loop geothermal HVAC system
- Tankless hot water heater
- Energy Star certified home, as well as National Association of Home Builders Green certified
Sales Price: SOLD
Sales by: Donita Frantz (757) 371-3398 and Mark Edwards (757) 288-7584 of East West Realty
Architectural style: European Cottage
House size: 3,300 square feet, 4 bedrooms, 3 and a half baths
Original architectural design by: Kenn Sedlacko (757) 484-6075
Interior design by: Tina White of Interior Visions Inc. (757) 591-2666; furnishings by Hearn Furniture (757) 357-6907
Landscaping by: Jeff Miller of Landworks Unlimited Inc. (757) 312-0385
Eric J. Sasser
3200 Tyre Neck Road
Suite 203
Portsmouth, VA 23703
www.sasserhomes.com
Lot 285
*Click images for larger view
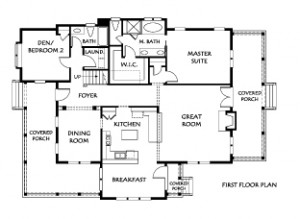 |
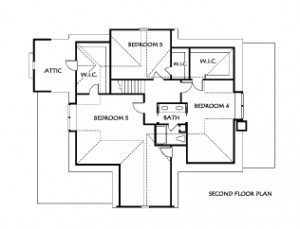 |
House highlights
- Hardi Plank and stone exterior
- Wrap-around front porch
- Covered patio
- Tray ceiling
- Stone fireplace
- Whole house surround sound
- Rear patio entertainment area with built-in grill, TV and sound system
- Custom hot/cold exterior water faucet
- Two-zone HVAC system
- First-floor master suite
Architectural style: Southern low country
House size: 3,200 square feet, 5 bedrooms, 3 baths
Sales by: Donita Frantz (757) 371-3398 and Mark Edwards (757) 288-7584 of East West Realty
Original architectural design by: Frank Betz Associates Inc. (888) 717-3003
Interior design by: Cathy Tellefson of Complete Interiors (757) 495-0133; furnishings by Esprit Décor (757) 482-5175
Landscaping by: Tom Rozier of Dreamscape Designers (757) 412-1265
Bill Brice & Les Ore
805 Live Oak Drive
Suite 101
Chesapeake, VA 23320
www.BillOreLLC.com
Lot 287
*Click image for larger view
Architectural style: Traditional
House size: 3327 square feet, 4 or 5 bedrooms, 4 baths
Original architectural design by: Tim Mayfield of Mayfield Designs (757) 547-2191
Interior design by: Beth Gilbert of Gilbert Interiors (757) 464-6408; furnishings by Value City Furniture (757) 249-1800 and Kirkland’s (757) 627-8484
Landscaping by: Nansemond Lawn & Garden Inc. (757) 538-4581
Lot 289
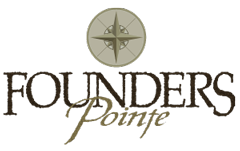

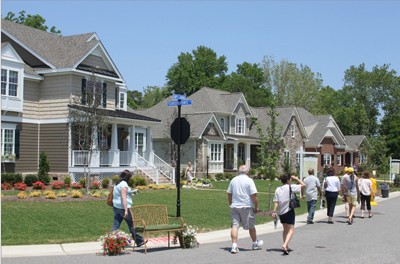
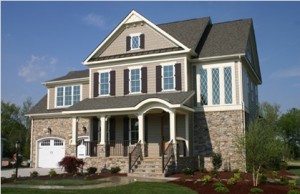
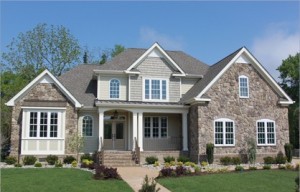
 Birdsong Builders Inc.
Birdsong Builders Inc.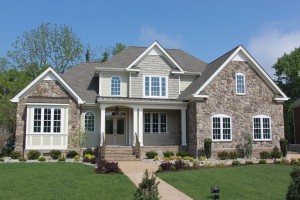
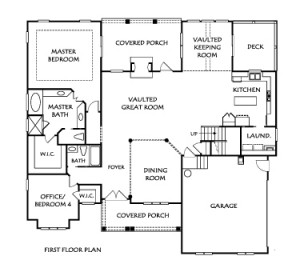
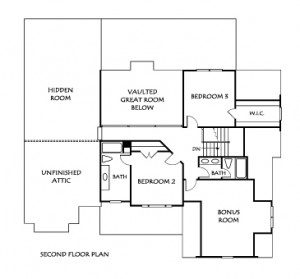

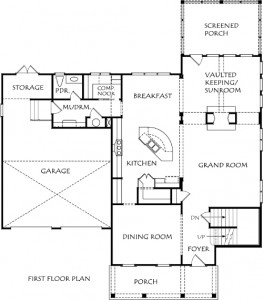
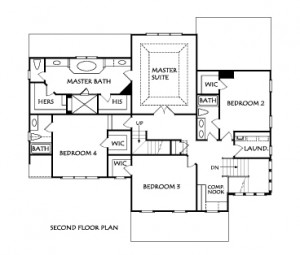
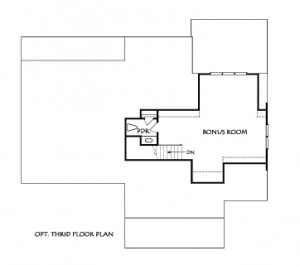
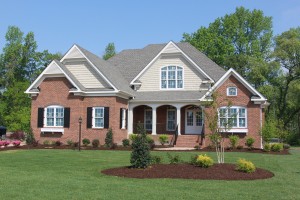
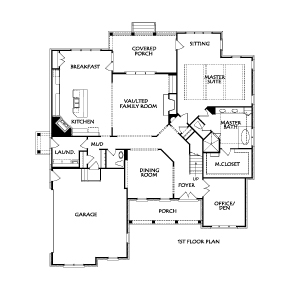
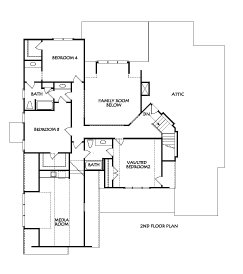
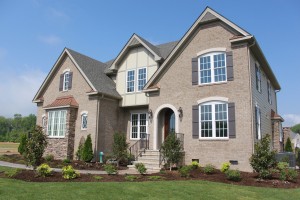
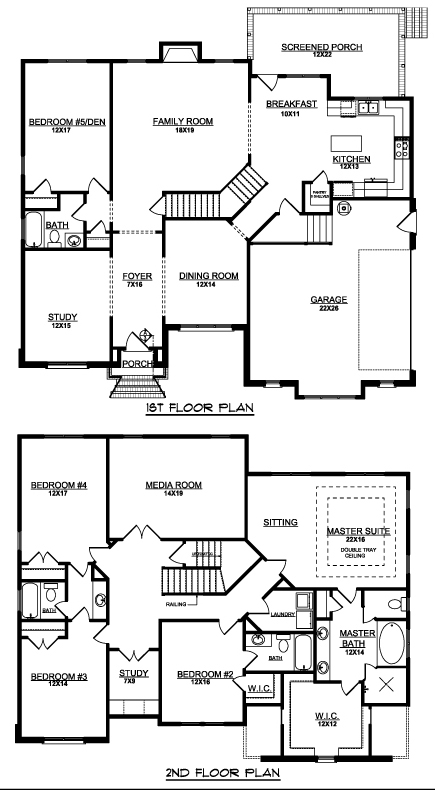

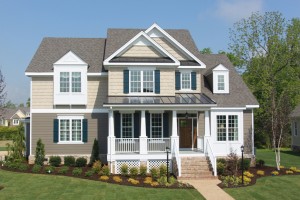

.jpg)
